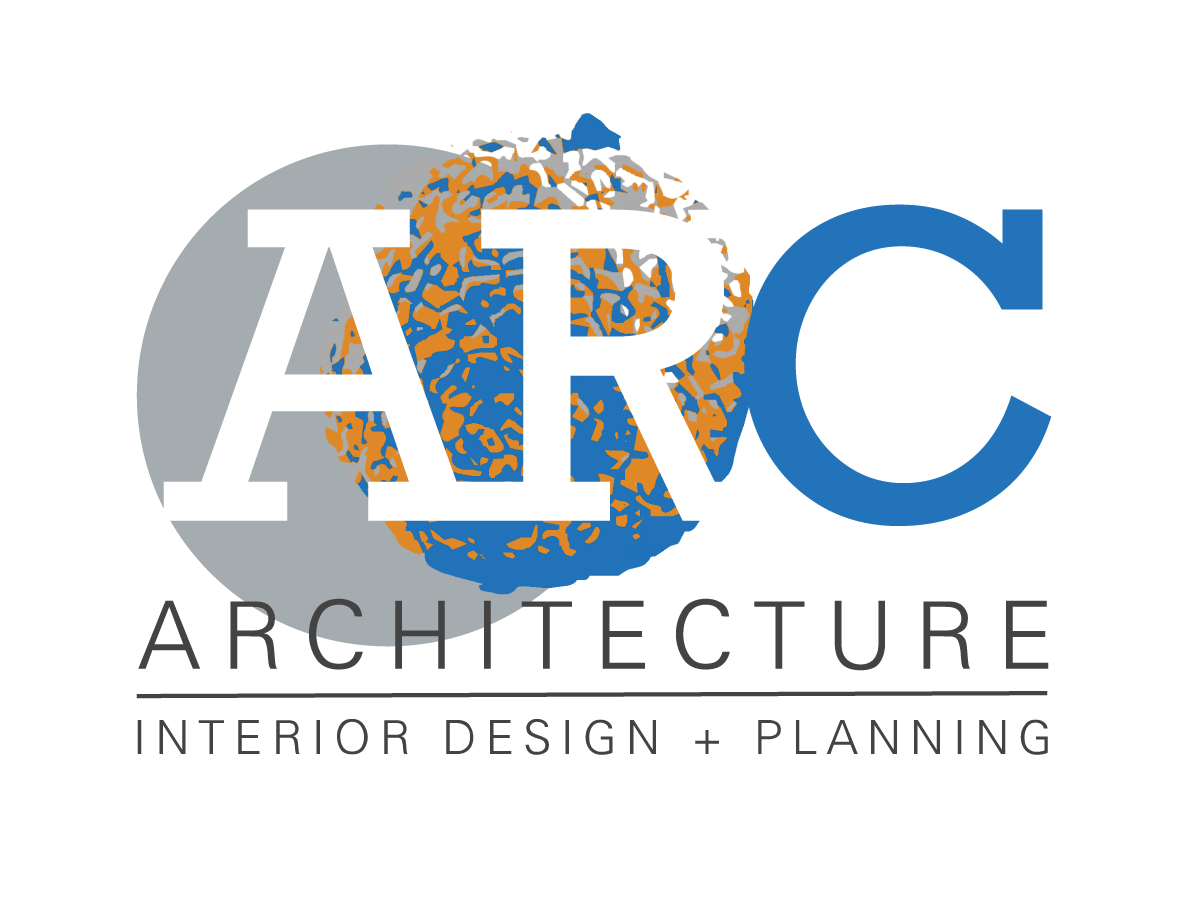Allen Public Schools Gymnasium
In early 2017, ARC Architecture was called upon by Allen Public Schools to design a new tournament gymnasium for the school district and community. The new gym facility was to be located on the city of Allen’s downtown thoroughfare, on a size constricted site. The gym would need to have a 1200 seat capacity bleacher area and a tournament regulation basketball court, with the full compliment of locker rooms, trophy and concession halls, and hospitality space. In addition, the facility needed to offer an upper level mezzanine hall for alumni gatherings that would be easily convertible to a multipurpose practice space. The space would need to be large enough to accommodate both cheerleading practices and batting cages. All this was to be located on a city plot with a depth of 140 feet, extending from East Broadway to the service alley.
ARC tackled this challenge by configuring a U-shaped seating arrangement around the north, east, and south sides of the ball court, tucking the locker rooms, hospitality space, and training areas underneath. The lobby, concession stand, and restrooms sit to the west side of the building below the large, multipurpose mezzanine that overlooks the arena. The overall usable building area is 25,000 square feet on a 20,000 square feet footprint. The bid results for the project projected the building cost to be at $152 a square foot.
Construction has been underway with MacHill Construction Management, LLC acting as the construction manager for the project. The gym is a pre-engineered metal building. In our experience, pre-engineered metal building (PEMB) construction offers the most cost-effective solution for general purpose school gymnasiums. For the owner, this was an easy decision. PEMB’s do not need to look like a typical metal building, as there are plenty of creative and affordable ways to deal with exterior design. Our design for Allen is an example of this approach. One facet of this design strategy was to take non-occupiable space under the visitors’ side bleachers, which lacked the overhead clearance for practical interior spaces, and open it to the exterior. This created a colonnade on south face of the building with frontage on the town’s main thoroughfare.
ARC Architecture is pleased to provide a solution to Allen Public Schools and a new addition to the City of Allen’s downtown corridor. While we are proud of the aesthetic that the new building brings to the community, we are most satisfied with the maximum use of space that the design provides. This, in turn, gives the taxpayers supporting the construction bond more value for each dollar.



